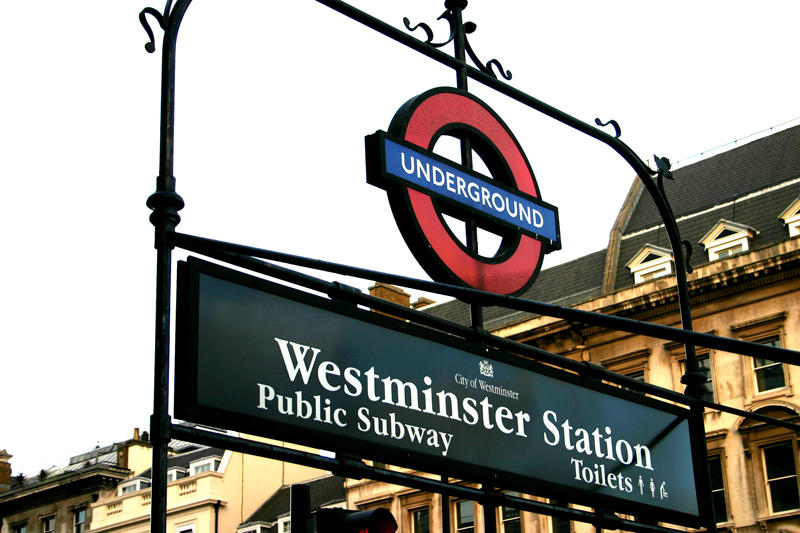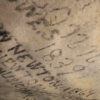As a respite from the current 2019 Novel Coronavirus pandemic, let us travel virtually to England and visit Buckingham Palace via a series of inspiring floor plans; and this article — which was written for HomeAdvisor — gives more details about them.
I have been given express written permission to use the images and the verbatim text from the aforementioned article in this article. With articles such as this one, I sometimes add brief notes — but I am not knowledgeable enough about them to add much value to the information which is already here.
The Inspiring Floor Plans of Buckingham Palace
Buckingham Palace is a historical building, cultural icon and home to Queen Elizabeth II (and her army of corgis). This enormous, instantly recognizable building has served as the official London residence of the UK’s sovereigns since 1837. In order to pay tribute to this architectural feat, we decided to create a complete floor plan (and a few illustrations) of the 775-room building – the result is so huge that you’ll find the palace divided up into sections.
The palace’s many rooms include 19 staterooms, 52 royal and guest bedrooms, 188 staff bedrooms, 92 offices and 78 bathrooms. Needless to say, it requires a lot of maintenance to keep in shape for royal events and ceremonies — from entertaining foreign heads of state to banquets and receptions.
All in all, more than 50,000 people a year visit the palace as guests to lunches, dinners, receptions and garden parties. The queen also holds weekly audiences with the Prime Minister and receives newly-appointed foreign ambassadors there. Not to mention the hordes of tourists from around the world that pour in every summer when sections of the space are open to the public.
While these floor-plans are accurate according to all the available information, there are some areas of the palace that remain a mystery and are off-limits to anyone except palace staff.
Here are the floor plans of the most famous palace in the world, along with illustrations of some of the most important rooms:
1. Central Block
When you enter the palace, one of the first things you see is the grand staircase. A luxurious red carpet installation lines the stairs, and portraits of the royal family are mounted on the walls. Up the stairs is the Music Room, which has hosted several royal christenings, including that of Prince William. Across the hallway is the Green Drawing Room, where the queen has her weekly meetings with the Prime Minister.
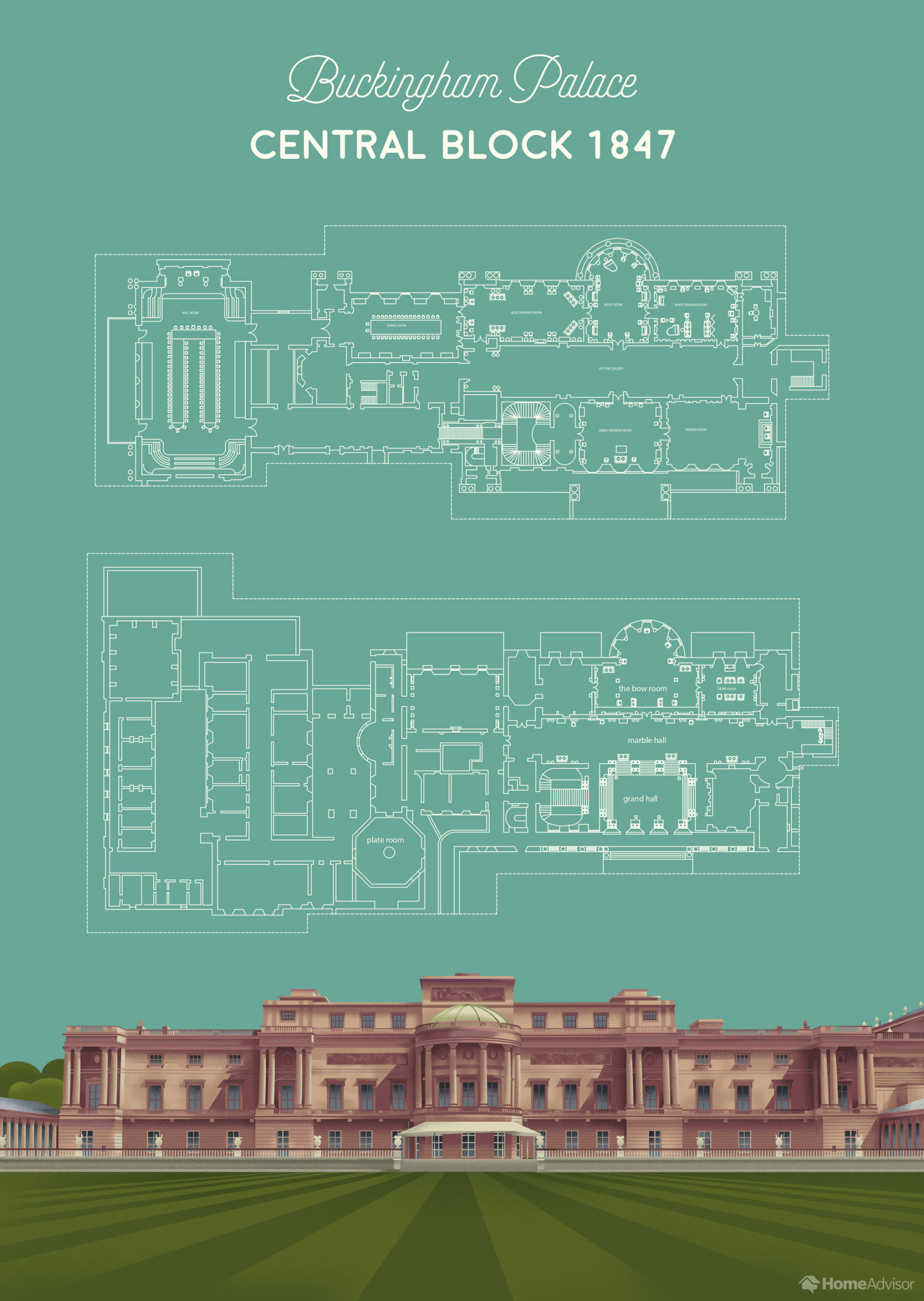
Here, you‘ll also find the State Dining Room, where the mahogany table is polished so often that it doesn’t need a tablecloth. This is where Prince William and Kate Middleton’s wedding reception was held in 2011.
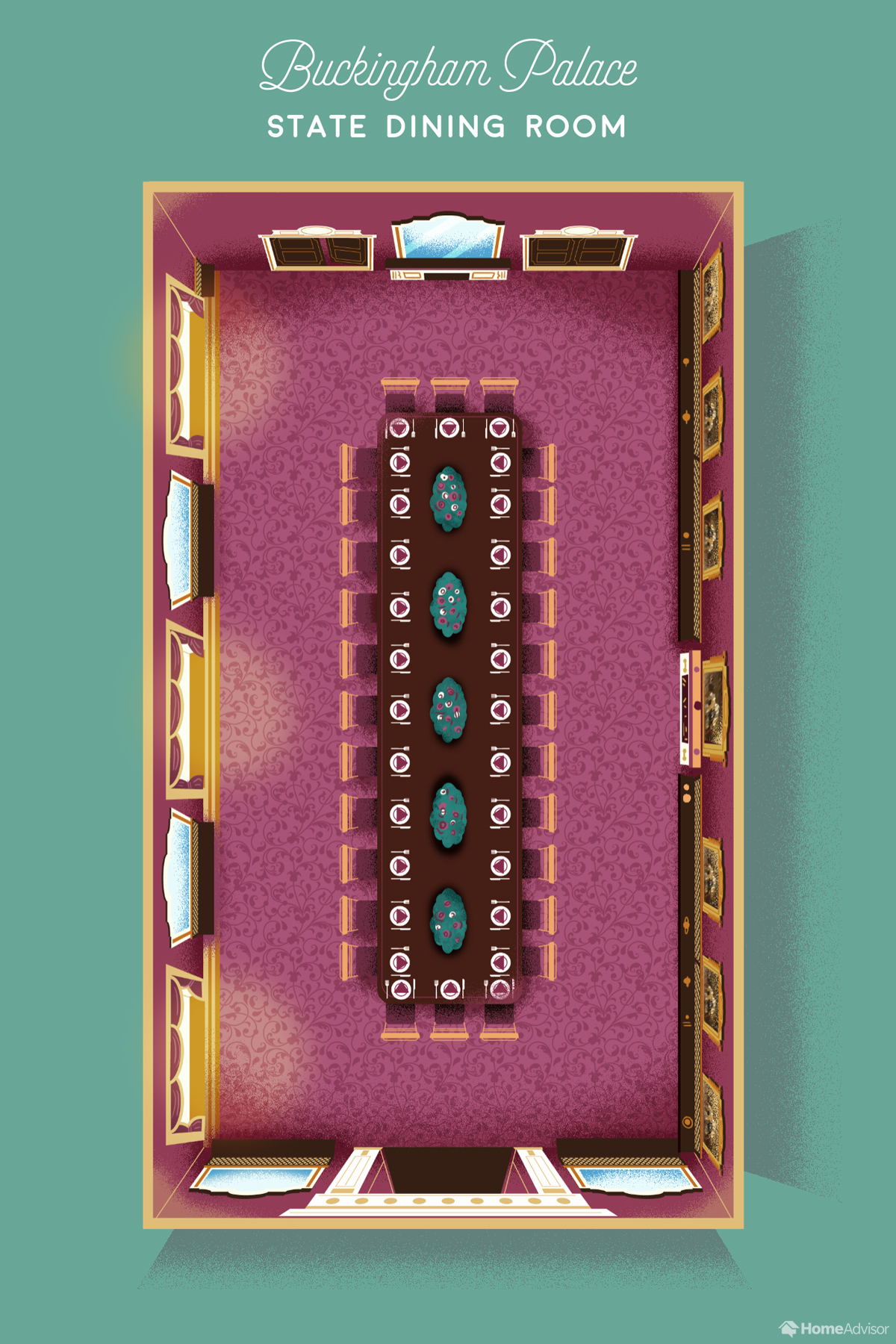
Down the corridor is the White Drawing Room. This rather intimate state room is regularly used for audiences and small gatherings – and it certainly makes us want to remodel a living room to match!
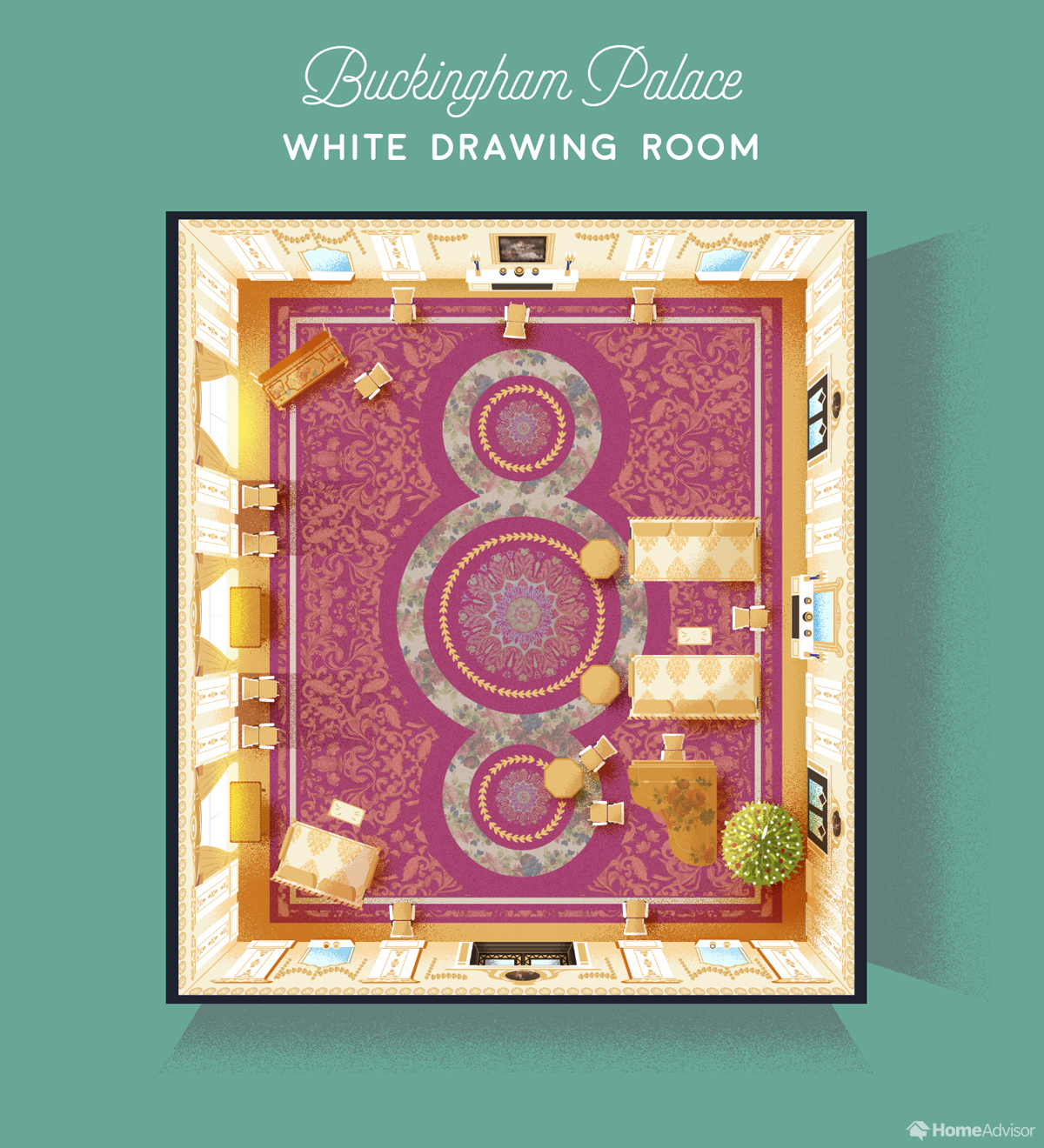
Downstairs is one room that maybe the most important of them all – the 1844 Room. This is where the royal family often receive their most distinguished visitors, from presidents to celebrities. A local interior designer may be able to help you mimic these contrasting colors in your own space.

Next door is the Regency Room, which has been featured in many of the queen’s official photographs and Christmas broadcasts. Consider installing luxurious curtains to match these in your own home.
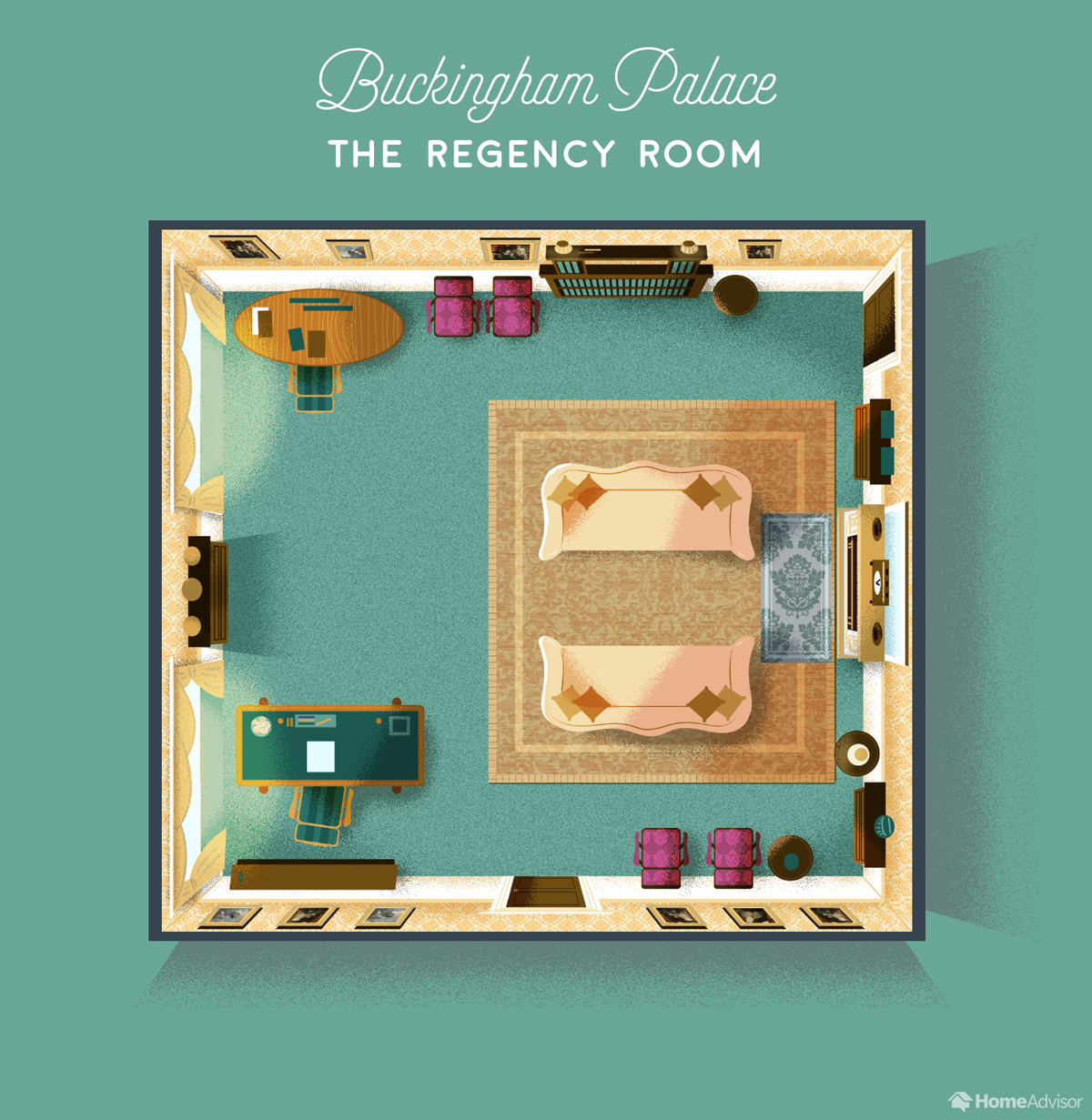
2. Queen’s Apartments
The queen regularly uses only six of Buckingham Palace’s 775 rooms, and they‘re all in her private apartments. The bedroom, private sitting room, dressing room, and bathroom are all off-limits to everyone but the queen and those close to her. When she’s not on duty, the queen is notoriously protective of her privacy, so photographs of this section of the palace are sparse.
The one exception to the secrecy is the Audience Room, where the Queen gives a weekly audience to the Prime Minister. This room is also used for a private audience with the Chancellor of the Exchequer before a new budget is announced and to welcome visiting heads of state who are not attending on an official state visit. With pale blue walls and dark wood flooring installation, this room has a more modern feel to it than other areas of the palace.
Another mysterious area in the Queen‘s Apartments, are Bobo MacDonald’s suites. Margaret (Bobo) MacDonald was the nanny, dresser and confidante of the Queen until her death in 1993 at the age of 89. It is unknown if, since then, these suites have been repurposed or if they now lay empty in tribute to the Queen’s closest confidante.
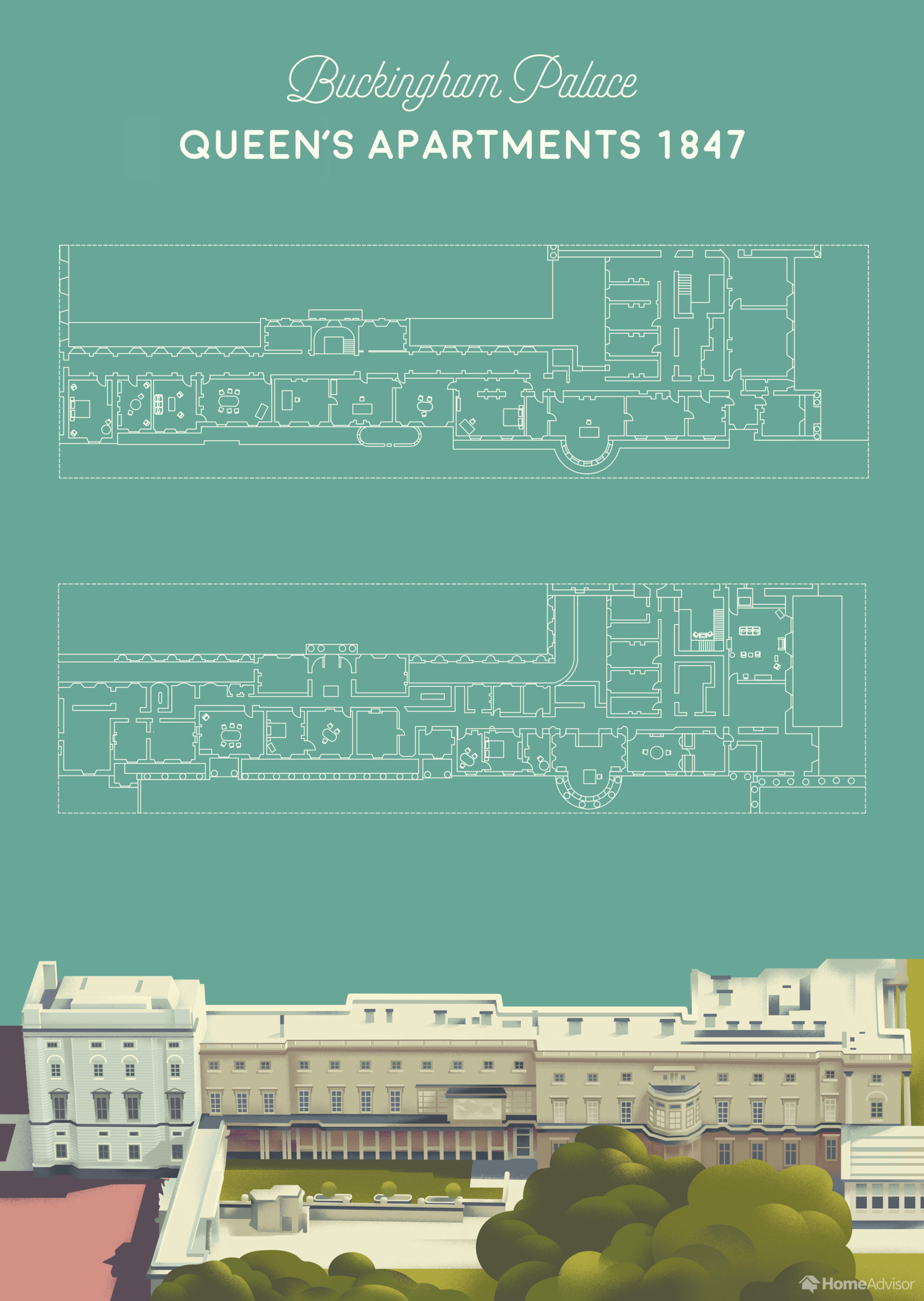
3. East Front
A £369 million makeover was planned for 2020. And video footage released on the royal family’s Instagram account shows that work was underway in the East Front section of the palace. The video shows the early 19th-century Chinese wallpaper in the Yellow Drawing Room being removed by hand, piece by piece to prevent it from being damaged by neighboring construction work. This is the room where the queen recorded her Christmas broadcast in 2004.
Down the corridor is the formerly named Chinese Dining Room, now called the Centre Room. It’s furnished in the Chinese regency style, or Chinoiserie, a 17th- and 18th-century Western style of interior design that represents fanciful European interpretations of Chinese styles. Many of the furnishings in this room were taken from a former royal residence in Brighton — the Royal Pavilion.
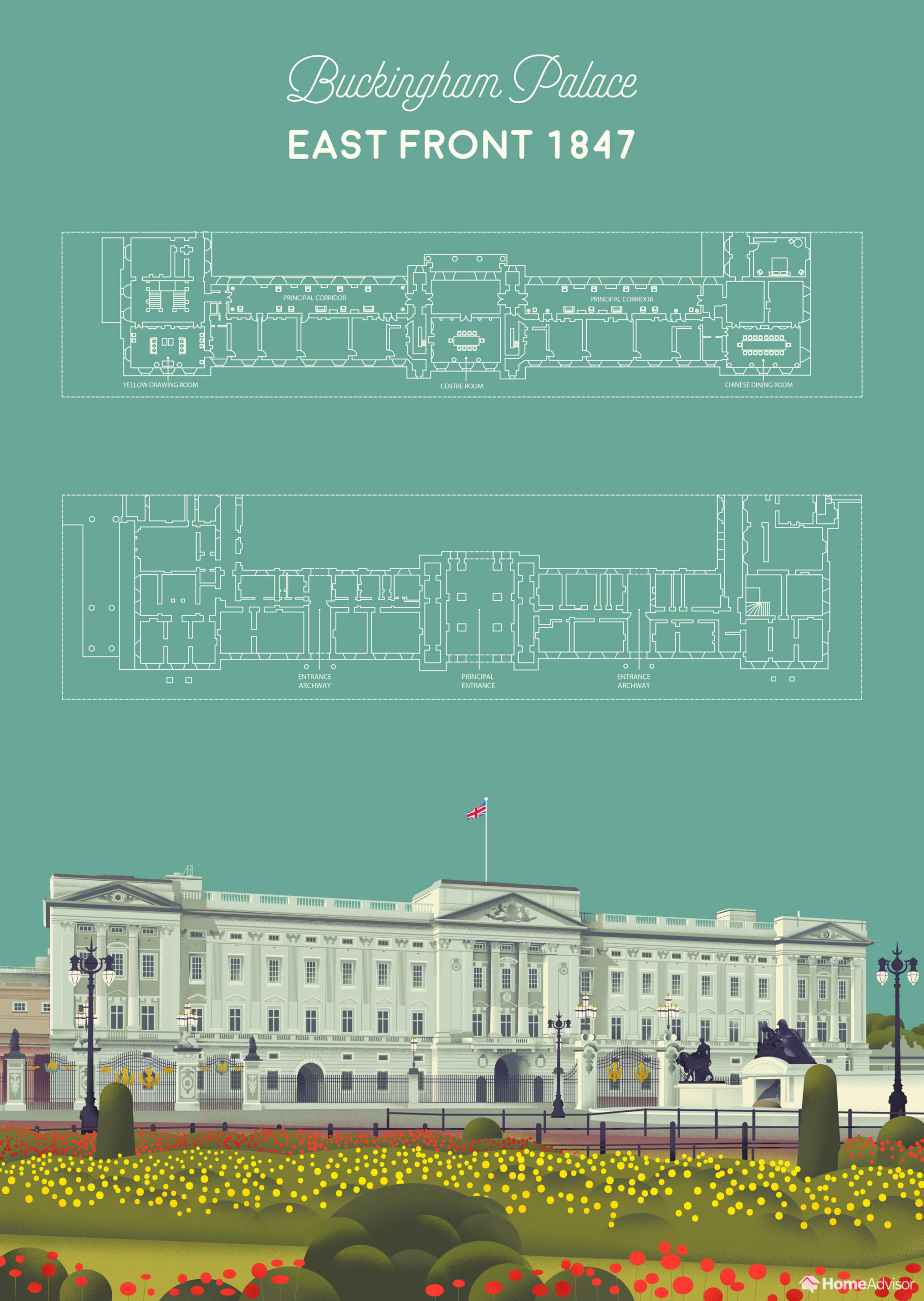
How Were These Floor Plans Drawn Up?
First, Buckingham Palace was divided into three separate sections: The Central Block, the Queen’s Apartments, and the East Front. Pre-existing floor plans were then collected in video and print, information about each section of the palace, and images of the interiors of the different rooms. All of the research was then shared — including high-quality images of Buckingham Palace to use as a reference — with architect Jelena Popovic, who created the designs you see in this article.
Summary
I have been to the exterior of Buckingham Palace and have seen the changing of the guard through the closed gate; but I was never inside of the building or on its grounds, as that was not my highest priority in visiting London years ago…
…and I also could not find any photographs or video of it in my otherwise vast collection; so I used a photograph of Westminster Station instead, which is not the closest station to Buckingham Palace — but for now, it will do for this article.
Photograph ©2008 by Brian Cohen.
